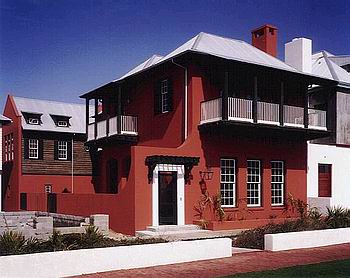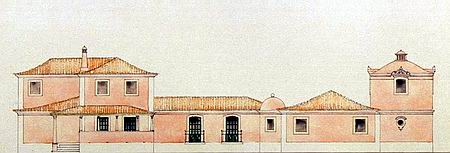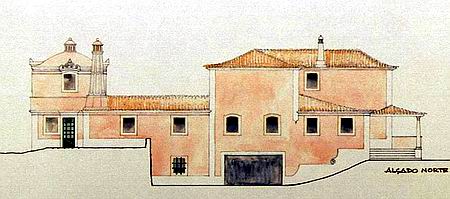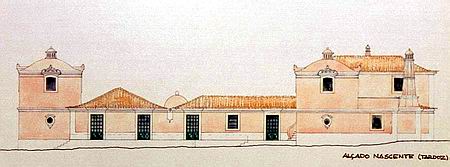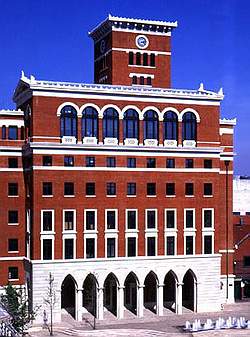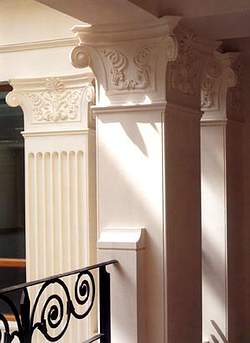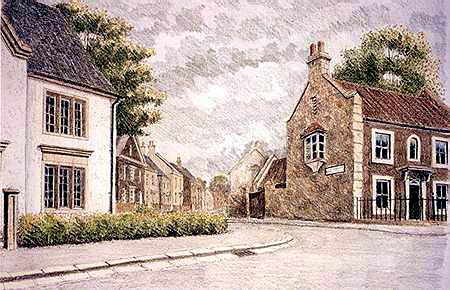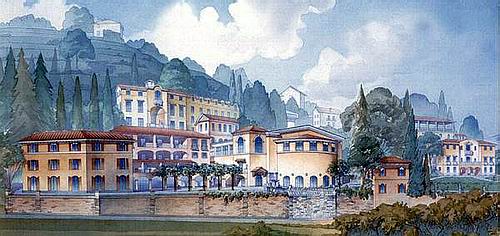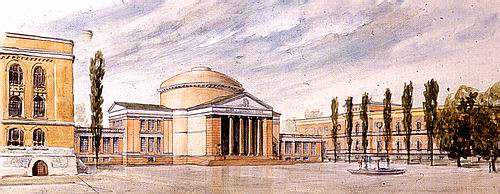|
|||||||||||||||||||
 |
Masterplan Development for Field Farm, Shepton Mallet, England " The true freedom of the artist, opposing as an individual, history as shaped by a small group of leaders, or retiring
himself into an existence on the margin of the world, is thus no longer experienced in innovation, but in a constantly repeated
endeavour to find the mastership of an ancient material, as much as to return to the primacy of a founding gesture, no "
newer " than it was fifty, hundreds or thousand years ago."
Tasis, The American School in Lugano, Switzerland " Urban architecture and urban monuments in particular-ought to be invocations of the permanent. It is this that makes
the classical styles not only agreeable to every age but also adaptable to every use. They are adaptable because they are
marked by the will to endure, the collective decision to stand above the tide of appetite and history, and to make a permanent
claim to space. This is why we admire the Parthenon, and why architects ever since have returned to it as a model for their
work. "
Proposal for the new Munch Memorial, Oslo (1997-1998) |
|||
