|
The program of the New School of Architecture of Viseu follows
the European academical requirements and accreditation standards besides maintaining the much higher credit-hour requirements
of the Portuguese academical accreditation board. The degree is recognized at an European level as a professional degree.
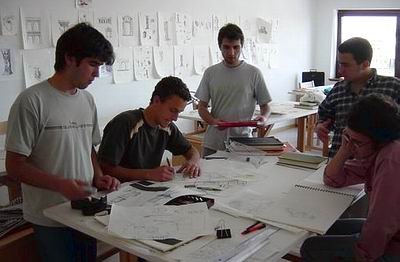
First Year Students at Work
(Photo by First Year Architecture Students)
1) First cycle: Immersion into the comprehensive context of architectural culture, both in terms of history,
theory and practice, as well as the development of the crafts and skills of drawing, designing, detailing, rendering, etc.,
and a good understanding of building, materials, typologies and all the architectural scales from the city and landscape to
building details.
2) Second cycle: Consolidation and refinement of the professional crafts, the artistical skills, the theoretical
and historical expertise as well as the cultivation of a general maturity of design capacities and operational professional
knowledge.
3) Third cycle: Immersion into professional levels of expertise and intense exposure to experiences
and responsibilities in community related real projects and task Forces, as well as independant research works and design
practice and specialized studies in the field of academical specialization: Architecture, Urbanism, Historical Preservation
or Environmental Planning.
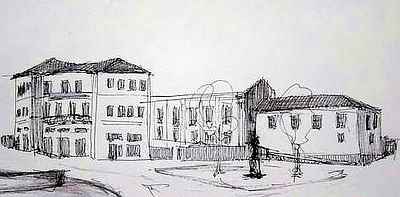
First Year Project Site, Sketch Study
(Photo by First Year Architecture Students)
"In most of the schools of architecture,
the current teaching of history and theory, urbanism, preservation, structures, and the architectural studio is offered within
separated compartments. The New School stands
to reform this current separation by providing an integral approach to architectural knowledge. The ecological dimension will teach the co-evolutionary balance between Nature's
ways of making and the human ways of making, thus bridging the distance between the current practice of nature preservation,
urban design, and landscape architecture."
Samir Younés
Associate Professor of Architecture
Director of Rome Studies, University of Notre Dame
|
 |
|
|
 |
|
|
 |
|
|
|
|
First Cycle
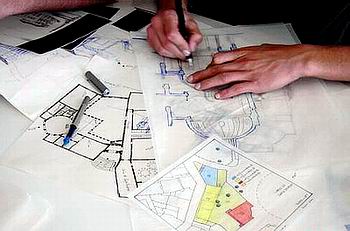
The First Project, Parti Sketches (First Year Second Semester)
(Photo by First Year Architecture Students)
Apprenticeship
The First Cycle (first and seond year) aims to transmit:
--drawing and watercolor skills, sketching and analytical drawings, sketchbook practice, etc.
--
--the understanding of architectural typologies and urban morphologies, their contitutive principles and
their evolution in the history of architecture, their general characteristics and their local and regional aspects, etc.
--
-- a comprehensive knowledge of the history of architecture and city-building from early architecture
and city-building to contemporary ones, both of the vast heritage of western and non-western precedents, both of classical
and vernacular cultures and also an in-depth exploration of Portuguese architecture and urbanism and its local
and regional expressions.
--
--a thourough knowledge in mathematics, including modern mathematics and fractals, descriptive geometry,
basic static calculations, etc., taught and reflected in the context of a general humanist culture as well as in a context
of updated professional and operational scientific expertise.
--
--a thourough knowledge and understanding of building materials, including traditional and contemporary
ones focusing on their constituant qualities, their chemical and physical characters, their origin, their applications
and potentials, the methodologies of assemblage and detailing, their constructive and tectonic aspects, and
their general purpose within a contemporary building culture with an ecological and humanistic outlook on the future
of the world.
--
--an introduction into the practice of the architectural project addressing different scales of architecture
from the landscape, the city to the level of the constructive and architectural detail. The projects use the city of Viseu
as a life laboratory and engage realistically issues of program and of political, cultural and social relevance within the
context of professional efficiency and civic responsability.
--
-- As much as possible the design studio will take on community involvement and organize charrettes
in collaboration with municipalities and communities. In Spring 2002 the First Year students will work on an urban
design proposal in collaboration with the city of Nereto (Italy) and publically present and discuss their projects with
the citizen of Nereto!
--
--The First Year students will spend a month of intense Rome Studies between May 15th and June 15th
as hosts of the University of Notre-Dame in Rome.Besides visiting, studying and sketching the city of Rome and
architectural and urban precedents in the surroundings they will engage a small urban infill project during their Rome
stay.
--
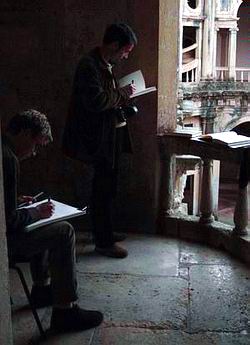
Students Sketching in the Courtyard of the Convent
of Christ
First Semester Fieldtrip to Tomar (Unesco
World Heritage)
(Photo by First Year Architecture Students)
Second Cycle
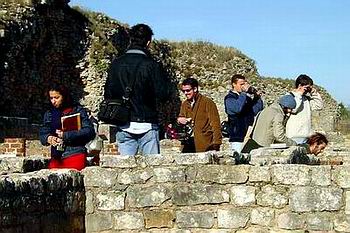
First Year Students on Roman Archeological Site Conimbriga
First Semester Field Trip
(Photo by First Year Architecture Students)
Maturity
The Second Cycle (third and fourth year) will build upon
a sufficient maturity, theoretical and practical knowledge and thourough drawing skills to address complex design challenges
and to complete the students' knowledge basis in history and theory of architecture and urbanism, in building technologies
and structural calculation and other building related sciences.
-- The design work will develop and enhance the integration of scales, from the issues of context to
architectural details.
--
-- The finalization of projects will aim at a level of high professionality and consider a
comprehensive design process from preliminary sketches towards production drawings.
--
-- The projects will address realistically real programs and sites and will as much as possible involve
community interaction articulating the academy within its urban and civic responsibility.
--
--The design process will encompass traditional and manual sketching, drawing and rendering techniques complemented
by the most sophisticated support of computer technologies.
--
--The Second Cycle will dedicate a lot of attention to urbanism, its history and theories and particularly
to operational contemporary methodologies as documented by the experiences and methodologies of New Urbanism.
--
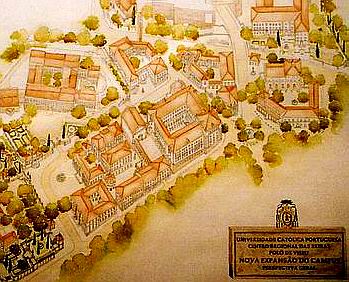
Proposal for a New Architecture School Complex in Viseu
First Summer Class Charrette, Summer 2001
(New School of Viseu in Association with University of Notre-Dame)
--The Second Cycle will thouroughly introduce the students
into history, theories and design strategies of interior architecture (including cabinetry and furniture), theories and techniques
of historic preservation, etc., and will develop their knowledge and understanding of building technologies and
sciences.
--
--During third and fourth year also the students will get a thourough exposure and training in computer
technologies. They will be able to use efficiently a wide range of graphical and design software and will be competent and
confident in using in the most efficient way both their manual skills and a professional computer expertise.
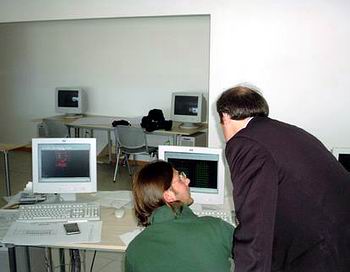
Dean José Cornélio da Silva with Student in Computer Lab
(Photo by Universidade Catolica Portuguesa)
Third Cycle
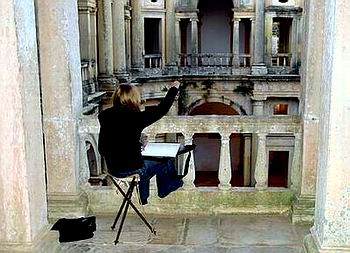
Sketching in the Convent of Christ, Tomar, Unesco World
Heritage
First Semester Field Trip
(Photo by First Year Architecture Students)
Specialization and Practice
The Third Cycle (fifth year) is mainly a preparation for
a responsible and competent practice as well as an specialization opportunity in one of the graduation topics. After a solid
four-year educational experience and professional training in a shared and comprehensive architectural program, graduation
year offers several majors: Architecture, Urbanism, Historic Preservation, and Environmental Planning (addressing preservation of
built and natural environments, and appropriate planning and integration of transportation infrastructures, recuperation
of brownfields and their urbanization, reconstructing or re-urbanizing suburban areas and generally engaging environmentally
and culturally appropriate 'smart growth' planning policies.
Considering 'Teoria' as a support of intelligent and efficient
'Praxis', and 'Praxis' as the realization of the ideals of a humanistic civilization supporting virtue and the 'Good
Life', the New School of Viseu is giving a particular importance to engage Academy into the challenges of 'Real Life' without,
nor compromising its integrity, neither confusing its academic autonomy.
The contemporary reality is considered not as a valley of tears or as a reflection of an uncomprehensible
chaos, nor as a battleground for creative experiments or a support for useless metaphysical speculations, but as an opportunity
of emulation within the perspective of building a better future.
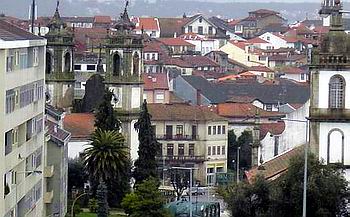
Viseu, A Life Laboratory of Urban Architecture
(Photo by First Year Architecture Students)
|
