|
"Only a dialogue of architecture and building,
of classical and vernacular cultures, of monumental and domestic, of public and private, of sacred and secular, can endow
human settlements with the dignity of a common culture.
Only a great functional complexity can lead to a rich, clear, permanently satisfying and beautiful
articulation of urban spaces and quarters.
Simplicity and legibility must be the goal of the complexity of an urban plan
and skyline; -- a city articulated into public and domestic spaces, -- monuments and urban fabric, -- architecture and buildings,
-- squares and streets, and in that hierarchy."
Léon Krier
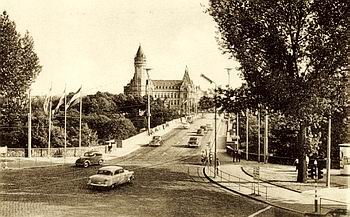
View of Pont Adolphe and Public Building, Luxembourg (1930)
Plateau Bourbon City Development (1906)
by Joseph Stübben and Pierre André
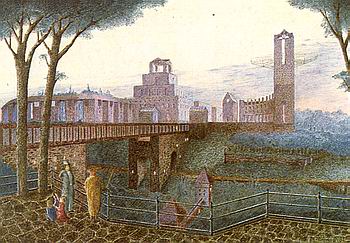
The New European Quarters, Luxembourg (1978)
View towards the Place du Belvedere
by Léon Krier
(Coloured Rendering by Gilbert Busieau)
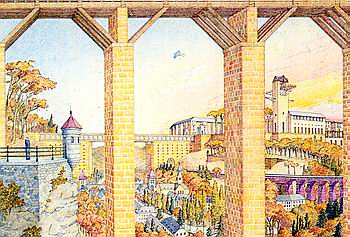
The New European Quarters, Luxembourg (1978)
View towards the Renovated Pont Grand Duchesse Charlotte
by Léon Krier
The New Sackler Library
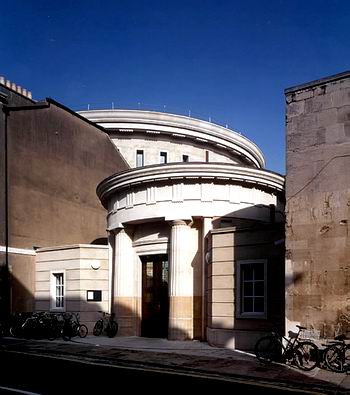
New Sackler Library, London
by Robert Adam Architects
(Photo by Robert Adam)
"The new Sackler Library is fitted inside a small urban
block on the west side of the Ashmolean Museum in Oxford. The library is a complex of buildings centred around a relocated
Ashmolean Library combined with History of Art, Historical and Humanities Libraries from around the university. Other buildings
include the Griffiths Institute of Egyptology and the Near East, a new gallery of twentieth century art and extensions to
the Institute of Archeology. The library is contained in a large circular building which is surrounded with lower wings all
arranged round small courtyards. The entrance to the complex is through a small circular classical pavilion designed in the
Doric order of the Temple of Apollo at Bassae first excavated by C.R.Cockerell, the architect of the Ashmolean Museum."
A New Classical Fieldhouse
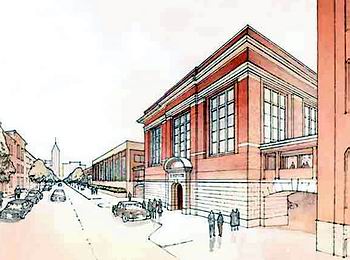
Street View of Kelly Fieldhouse, Philadelphia
Saint Joseph Preparatory School
by John Blatteau Architects
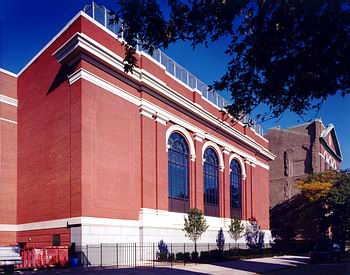
Main Facade of Kelly Fieldhouse, Philadelphia
(Saint Joseph Preparatory School)
by John Blatteau Architects
(Photo by Tom Crane)
"The Kelly Fieldhouse (with approximately 60.000 square
feet of usable space) is the last phase of this Master Plan for campus development. As a multi-use facility, the Fieldhouse
contains four basketball courts in addition to a game court. There is also capability for batting practice, tennis and
volleyball. The facility contains an indoor running track at the mezzanine level with additional space or ping-pong and other
after school activities.The roof is a full outdoor play surface accessible to both the Preparatory School and an adjacent
Grade School."
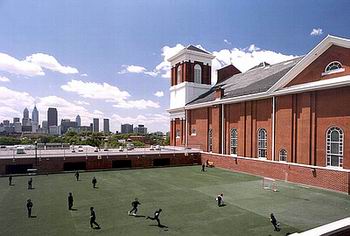
Rooftop of Kelly Fieldhouse, Philadelphia
(Saint Joseph Preparatory School)
by John Blatteau Architects
(Photo by Tom Crane)
|
