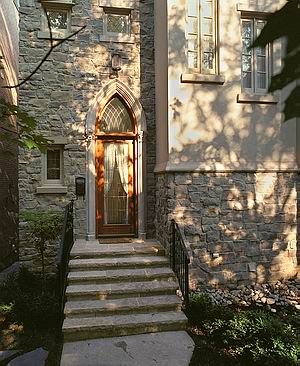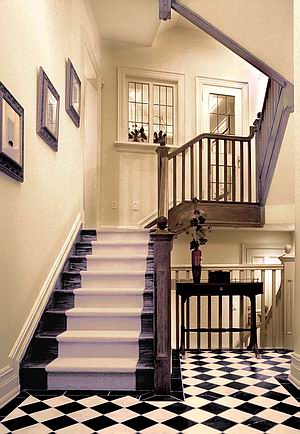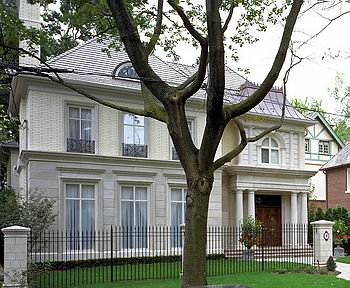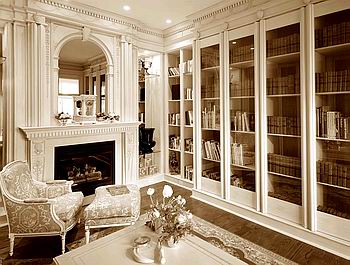|
19 Glen Edyth Drive, Toronto (1999)
by Po Ku, Architect
(Photo by Robert Burley, Design Archive)

Entrance Detail of 19 Glen Edyth Drive, Toronto
by Po Ku, Architect
(Photo by Robert Burley, Design Archive)

Stair Hall of 19 Glen Edyth Drive, Toronto
by Po Ku, Architect
(Photo by Robert Burley, Design Archive)
Clarendon House

37 Clarendon Avenue, Toronto (1997)
by Po Ku, Architect
(Photo by Robert Burley, Design Archive)

View of Library, 37 Clarendon Avenue, Toronto
by Po Ku, Architect
(Photo by Robert Burley, Design Archive)
|
