|
"The word type presents less the image
of a thing to copy or imitate completely, than the idea of an element which must itself serve as a rule for the model."
Quatremère de Quincy
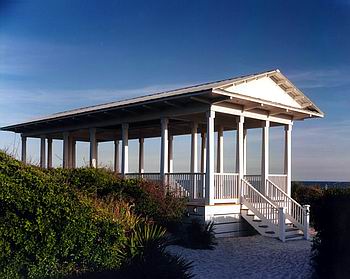
Central Beach Pavilion, Seaside, Florida
by Eric Watson
"In every country, the orderly art of
building was born from a pre-existing seed. Everything must have an antecedent; nothing whatsoever comes from nothing, and
this cannot but apply to all human inventions. We observe also how all inventions, in spite of subsequent changes,
have conserved their elementary principle in a manner that is always visible, and always evident to feeling and reason.This
elementary principle is like a sort of nucleus around which are assembled, and with which are consequently coordinated, all
the developments and the variations of form to which the object was susceptible. Thus did a thousand things of all sorts reach
us; and in order to understand their reasons, one of the principal occupations of science and philosophy is to search for
their origin and primitive cause. This is what ought to be called type in architecture as in every other area of human invention
and institution."
Quatremère de Quincy
"The Historical Dictionary of Architecture"
Translation by Samir Younés
(Andreas Papadakis Publisher)
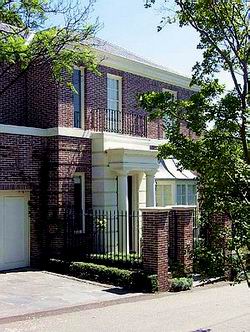
New House in Melbourne, Australia
by Cristopher Doyle
"A building type is a generalized, unbuildable
idea of a building containing within it all the possible examples of actual buildings of that type that have been and can
be built. The types are discovered in nature which contains any number of types including those embodied in the acts of men
and the political forms of states."
Carroll William Westfall
"Architectural Principles in the Age of Historicism"
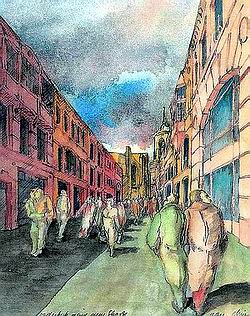
New Town of Ouderkerke, Holland
by Rob Krier (Krier & Kohl, Berlin)
"Here it is argued that a building imitates
a type which is timeless. The type provides a symbol of the purpose which the building embodies, but the specific character
of that symbol is provided by the conventions current at the time the building is designed. The particular building is a conventional
sign within which is imbedded the natural symbolism of the type. Signs point to particular meanings such as functions and
the relative importance of similar things, while symbols embody the larger purposes that enliven the aspiration to live the
good life of justice and nobility."
Carroll William Westfall
"Architectural Principles in the Age of Historicism"
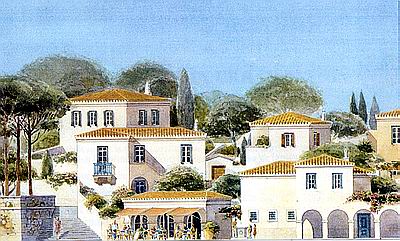
Extension of the Town of Spetses, Greece
Elevation of the Main Square
by Demetri Porphyrios Associates
(Picture from A.D. 'New Practice in Urban Design' 1993)
Typology, Type and Composition
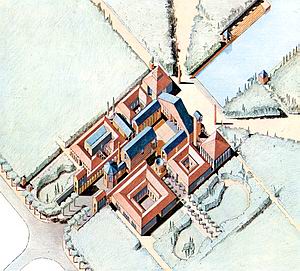
School in S. Quentin en Yvelines, France (1977-1979)
by Leon Krier
"--A Typology represents the classification
of buildings according to their type.
--The Type is the organizational scheme of a building in plan and section.
--A Type evolves until it reaches its rational, logical and most simple form.
--The degree of complexity of a traditional type corresponds to the degree of complexity of its functions.
--The typological complexity is not a purpose in itself but it is a non-ambiguous expression of a functional
hierarchy.
--It is mostly composed of simple spaces and volumes.
--The plastical quality of the external volumes is the logical and clearly articulated expression of
the interior volumes.
--Either symmetrical or asymmetrical, or mono or poly-symmetrical, a composition is always justified
and legitimized at a typo-logic level, so to avoid any arbitrary uniformity or complexity, regularity or
irregularity.
Leon Krier
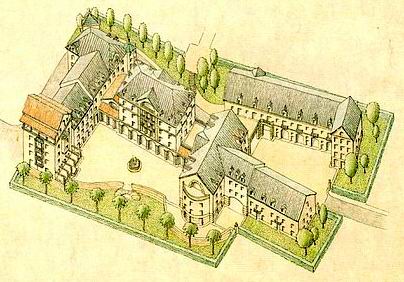
Urban Residence for Senior Citizen, Grevenmacher
by Mulhern & Steil, Luxembourg
|
 |
|
|
 |
|
|
 |
|
|
|
|
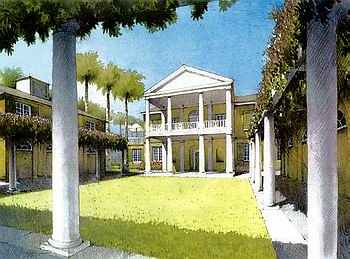
New Colonial House on Paradise Island, The Bahamas
by Hugh Petter ( Robert Adams Architects)
Landscape Design by Kim Wilkie
(Courtesy of Robert Adam Architects)
"The site of the old airport at the East end of Paradise
Island is in the process of being regenerated to a masterplan by Sun International to create an exclusive seaside development.
Hugh Petter of Robert Adam Architects was commissioned to design a new Colonial style residence of some
6000 square feet on one of the most prominent sites, fusing traditional Caribbean details with the latest technology to create
a comfortable, modern family home. The brief was to design a dignified but understated building, the plan of which is to be
flexible, enabling it to be used, on the one hand by a young family and on the other hand, for large parties. The main accomodation
is housed in the central block, at the heart of which is a double height stair hall. The two wings contain a library and play
room, providing places of retreat, remote from the more public parts of the house. A wide portico on the entrance front terminates
a vista from the approach road and, on the seaward side, a full length two storey porch offers spectacular views over the
swimming pool to the ocean behind."
Type versus Stereotypes
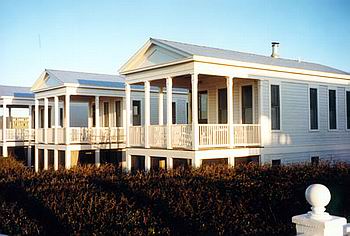
Honeymoon Cottages, Seaside, Florida
by Scott Merrill and Georg Pastor
(Photo by Scott Merrill and Georg Pastor)
"A type is an artifact intended for a
specific use, having become a carrier of meaning through familiarity. A type is defined by certain constants; regarding buildings
these are three: function, disposition (on its site, defining its urbanism), and configuration (including size). These constants
result in a predictable environmental, urban and socio-economic performance. Stereotype is the misuse or misunderstanding
of type, which thereby undermines its function and meaning."
Andrés Duany
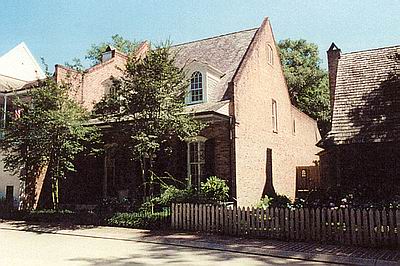
Dow Residence, Baton Rouge, Louisiana (1982)
by Mike L. Waller
"The Design Charrette Group"
"We must not lose sight of traditional
characteristics of types built in America in earlier times, characteristics such as courtyards, in the case of the patio-house;
side-yards in the case of of the side-yard house, and porches in the cottage....These are wonderful outdoor private spaces
that we can enjoy again. People in great cities such as New York or Chikago, or even traditionally designed new towns such
as Seaside, don't buy size to live there; --they buy urbanism. They can sit in their side-yard or balcony to relish the good
things traditional urban places offer."
Oscar Machado
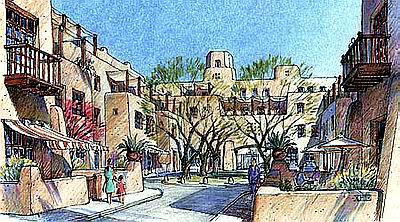
Alvarado Center Master Plan
Housing Around Silver Avenue Square
by Moule&Polyzoides, Architects and Urbanists
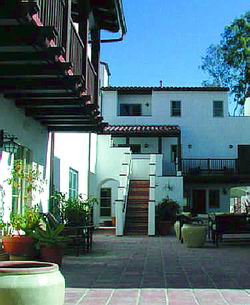
Harper Court, West Hollywood, California
by Moule & Polyzoides, Architects and Urbanists
(Photo by Moule & Polyzoides)
"Hollywood has a long story of bungalow apartments and
hidden courtyards. The courtyard houses range from humble to sumptuous, from simple dwellings arranged around a central court
to more ornate buildings combining Spanish, Italian and North African influences. The courtyards not only create a sense of
privacy and provide an illusion of green space for their inhabitants, they also provide a viable option for housing in dense
urban areas."
|
