|
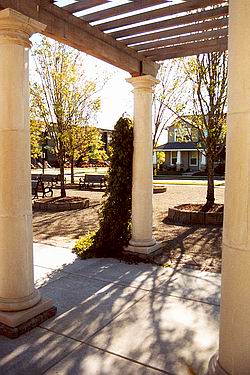
Orenco Station, Portland, Oregon
Central Park
by Michael Mehaffy and Kenneth E. Grimes
Orenco Station, Portland
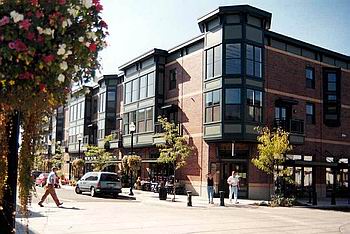
Orenco Station, Portland, Oregon
Town Center at Lunch
by Michael Mehaffy and Kenneth E. Grimes
Buildings by Bob Boileau (FFA Architects)
Landscaping by Mike Zilis and David Aulnes (Walker Macy)
The Master Plan
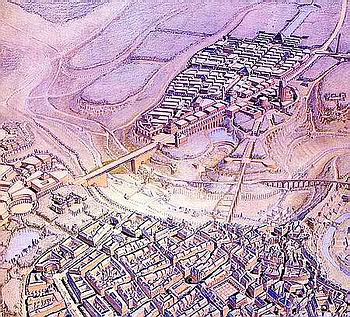
New European Quarters, Luxembourg (1978)
Aerial View of Existing City and New Quarters
by Leon Krier
"The masterplan is to the construction
of a city what the constitution is to the life of a nation. It is much more than a specialised technical instrument and is
the expression of an ethical and artistic vision. The masterplan represents the legislative form of such a vision; it is the
geometric expression and the necessary complement of the law.
To guarantee its efficiency, the masterplan must have the rudimentary simplicity of moral precepts.
It is divided into five parts:
1. A plan of the city, defining the size and form of its urban quarters and parks, the network of major
avenues and boulevards.
2. A plan of each quarter, defining the network of streets, squares and blocks.
3. The form of individual plots on each urban block: number, shape, and function of floors that can be built
by plot.
4. The architectural code describing materials, technical configurations, proportions for external building
elements (walls, roofs, windows, doors, porticoes and porches, garden walls, chimneys) and all built elements that are visible
from public spaces.
5. A code for public spaces, defining the materials, configurations, techniques and designs for paving,
street furniture, signage, lighting and planting.
The aim of the codes is to improve the quality of normal, regular and inevitable building, to create a "conventional"
architecture of quality and encourage the routine realisation of utilitarian buildings by way of long-established traditional
building types, to reserve architectural expression and artistic rhetoric for the construction of public buildings and the
embellishment of public spaces.
Thus, the masterplan has to ensure not only the harmonising of often divergent interests but also the expression
of the natural differences between private and public architecture. It is from this dialectic that the profound character
of places one day worthy of the title 'historic centre' will spring."
Leon Krier
"Choice or Fate"
(Andreas Papadakis Publisher, Windsor 1998)
Beijing, China
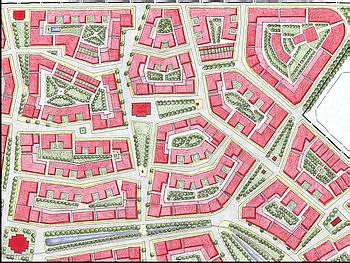
New Urban Master Plan, Beijing, China
by The Hok Planning Group
(Hellmuth, Obata + Kassabaum)
New Urbanism in China
"Many people think that New Urbanism is
defined by traditional North American practices.
However the presented masterplan is based on the exploration of Chinese historical and
social settlement patterns:
It offers a viable alternative to current and conventional development practices based on international
models discarding local traditions and cultural values articulated in the built environment.
The traditional compound system, as established by the Chinese cultural heritage, is the kernel of this
plan's philosophy.
The proposal is not specifically and exclusively arguing for traditional buildings:
It envisions, - a modern city, and, - modern construction methods, as well as, - living
expectations and contemporary comfort - , to be layered with traditional patterns:
Patterns transmitted from over thousands of years of China's history of the built environment.
A traditional grid is the base for the layering of these historic patterns which will also support the design
of lots, blocks, super blocks and neighborhood structures.
The implied master plan architecture takes into account traditions of the place and acknowledges local
character and authenticity.
Oscar Machado
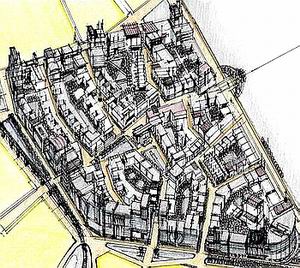
Axionometric View of Beijing Master Plan
by The Hok Planning Group
(Hellmuth, Obata + Kassabaum)
Sidon, Lebanon
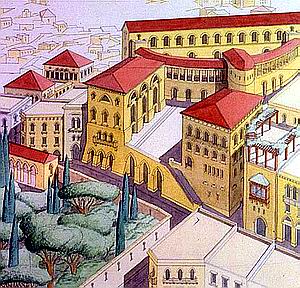
The Reconstruction of Sidon, Lebanon (1997)
( Upper Square)
The Prince of Wales's Urban Design Task Force
by Samir Younés
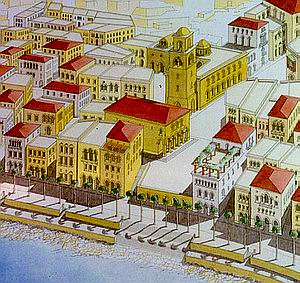
The Reconstruction of Sidon, Lebanon (1997)
(Lower Square and Corniche)
The Prince of Wales's Urban Design Task Force
by Samir Younés
Port Mirabay
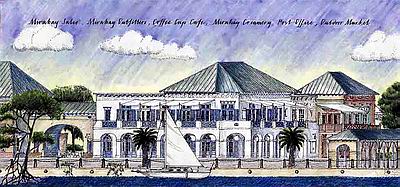
Port Mirabay, Seafront Commercial Facades, Tampa, Florida
by Cooper Johnson Smith Inc.
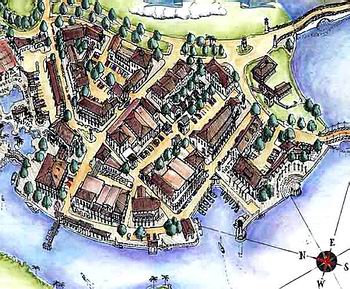
Aerial View of Mirabay Port, Tampa, Florida
by Cooper Johnson Smith Inc.
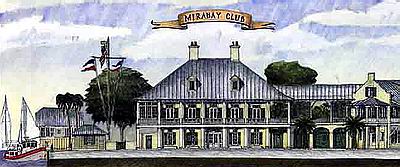
Mirabay Club at Port Mirabay, Tampa, Florida
by Cooper Johnson Smith Inc.
Venta-Berri, San Sebastian
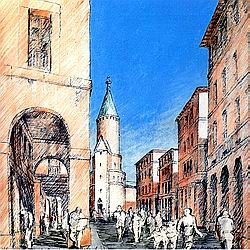
New Urban Quarters of Venta-Berri, San Sebastian, Spain
Street Vista towards the Central Square (1990)
by Léon and Rob Krier
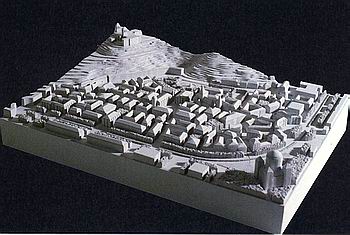
Model of New Quarters of Venta-Berri, San Sebastian
by Léon and Rob Krier
|
