|
|
 |
|
KATARXIS N°2
|
 |
|
New Town in India
|
 |
|
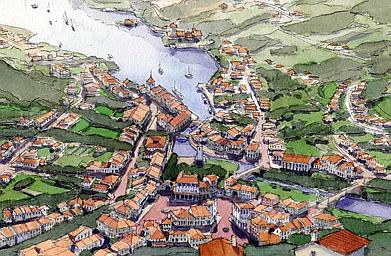
Proposal for a New Town in India, Pune District, Maharashtra
by HOK Planning Group
(Hellmuth, Obata + Kassabaum)
(Watercolor Rendering by David Carrico)
Urbanism in India
by
Oscar Machado
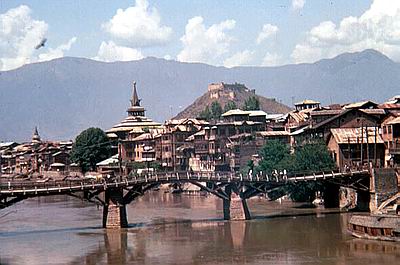
View of Srinagar, India
(Photo by Rita Sampat)
The Aga Khan Award for Architecture
|
 |
|
|
India is a country where history has been
written for more than 5000 years...It is still alive with traditional values brought down through generations from ancient,
medieval, pre-colonial, colonial, modern and independant times. The history of urban settlement dates back to about 3000 B.C.
and it has left an impressive heritage of achievements, cultural values and time-tested experiences.
The ruins of Mohenjo Daro and of
Harappa (2300-1700 B.C.) are the most ancient testimonies of a methodic urbanism. Long before Miletus
was rebuilt in 479 B.C. by Hippodamos of Milet, these ancient cities of India were laid out on a grid
pattern formed by rectangular blocks and comfortable streets.The blocks were composed by a wide range of house types from
small tenements to large houses with one or several courtyards. Sir Mortimer Wheeler mentions in his work 'Civilisation
of the Indus and Beyond' the presence of elaborate sanitary installations, both public and private!
The astonishing wealth of public
and sacred buildings and the sophisticated housing structures do necessarily suggest a high development of urban culture and
highly articulate knowledge of planning and urbanistic methodologies. Infact Harappa and Mohenjo Daro are only the two major
discovered cities of a large urban area counting no less than 100 cities!
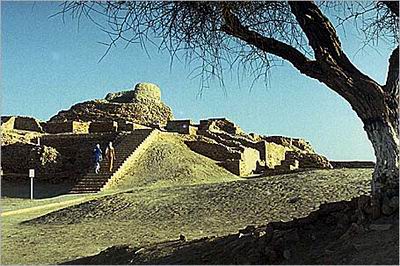
Mohenjo-Daro in Larkana District, Sindh, Pakistan
Entrance to Excavated City
(Photo by www.harappa.com)
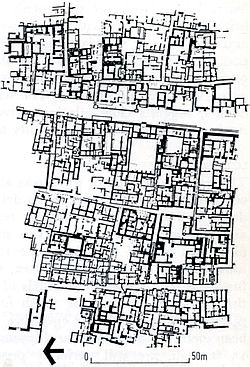
Plan of Excavated Housing Area Of Lower City, Mohenjo-Daro
(Pakistan)
Drawing from "History of Urban Form" by A.E.J. Morris
(Published by George Godwin LTD, London, 1972)
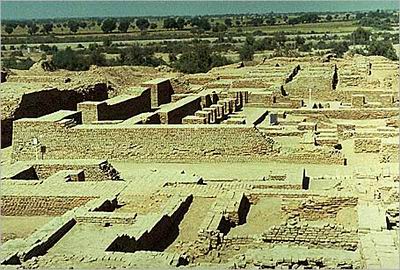
Mohenjo-Daro in Larkana District, Sindh, Pakistan
View from Stupa towards Great Bath
(Photo by www.harappa.com)
In its long and dense history, the Eastern
world has been guided and influenced by complex philosophical thinking addressing all aspects of life, from concepts of nature
and of man, of the natural environment and of the built culture of cities and dwellings.
Architecture and urbanism were based
on holistic design systems which reflected man's acivities within a coherent pattern of the universe, where the laws of nature
would be the same laws than the ones governing the building of cities and dwellings.
Unfortunately new urbanizations have suffered
from the demise of traditional values and have been influenced by Western modernism, instrumentalized as the
cultural paradigm of globalization.
The faithless and valueless
orientation of the imported modernist theories and urbanistic planning technologies have culturally uprooted
settlement patterns and produced ecologically wasteful land use systems leading to a tremendous hardship
for human habitat.
It would be of highest efficiency to re-visit
indigenous vernacular models and patterns and resource the contemporary design strategies with the most respectful consideration
of holistic design theories.
It seems an unpretentious claim
under the modern circumstances to reassess the authority of traditional and local crafts, materials and methodologies
to address in an efficiently wholesome way issues of dwelling, climate and resources, and particularly issues regarding
the revalorization of social-cultural patterns supporting vital communities in the perspective of identity and continuity.
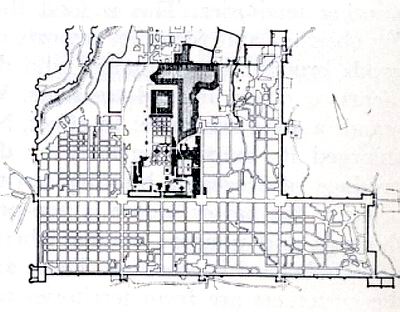
General Plan of Jaipur
"Early in the eighteenth century the ancient city of Jaipur was replanned by its ruler, Jai Singh II, according
to the rules of the vastus-shastras."
Drawing from "History of Urban Form" by A.E.J. Morris
(Published by George Godwin LTD, London, 1972)
The world's oldest holistic design system
'vastu' predates and inspired 'feng shui', a now fashionable reference in Western architectural glossaries and still an influential
design support in China....Important texts in the 'Mansara' and the 'Mayamata', known as 'vastu-shastras' corresponding
to 'treatises on dwelling' deal with city planning and building design.
These texts set out standards that govern the design of cities. They include description of site analysis,
dimensions and patterns of towns, location of temples and royal buildings, location of bazars, circulation routes and
axial systems, etc.
These standards also cover environmental concerns, the variety of lifestyles and activities,
and rule the bureaucratical procedures and regulating structures in the context of a legitimate administration of these
laws.
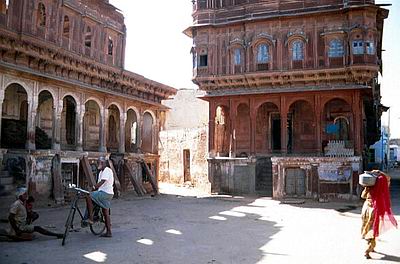
Open Space between two Havelis, City Centre
of Pokaran, Rajasthan
(Photo by Tim Bradley)
The Aga Khan Award for Architecture
"The name given to form is 'mandala'.
Thus the so-called 'vastu-purusha' mandala is the form assumed by existence, by the phenomenal world.....the 'vastu-purusha'
mandala is an image of the laws governing the cosmos, to which man are just as subject as is the earth on which they build.
In their activities as builders men order
their environment in the same way as once in the past Brahma forced the undefined 'purusha' into a geometric form.....building
is an act of bringing disordered existence into conformity with the basic laws that govern it.
This can only be achieved by making
each monument, from the hermit's retreat to the layout of a city, follow exactly the magic diagram of the 'vastu-purusha'
mandala."
"Living Architecture: Indian"
(Andreas Volwahsen)
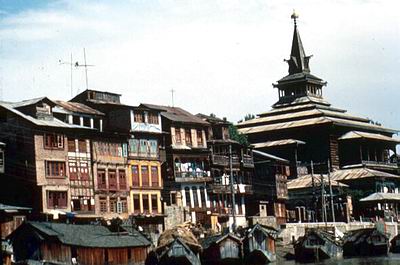
Shah Hamadan Mosque in Srinagar, India
(Photo by Rita Sampat)
The Aga Khan Award for Architecture
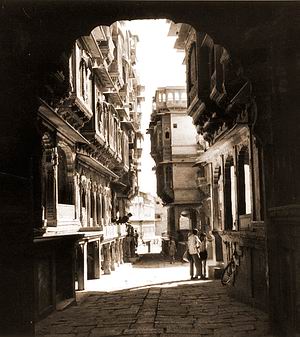
Street in Fort Jaiselmer, Rajasthan, India
(Photo by Raj Rewal)
The Aga Khan Award for Architecture
|
 |
|
|
 |
|
|
 |
|
|
|
 |
|
|
|
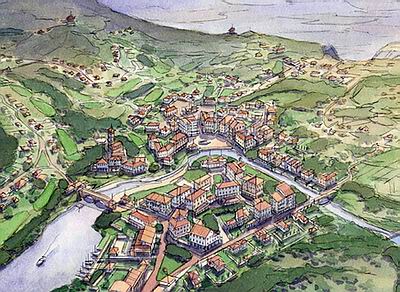
Lake Town Village Dhamanhole, Maharashtra, India
by The Hok Planning Group
(Hellmuth, Obata + Kassabaum)
(Watercolor Rendering by David Carrico)
Lake Town in India
The Lake City Corporation Private Ltd. is in the process
of purchasing over 7000 acres of land with the purpose of developing a "Hill Station" by the name of "Lake Town" on the banks
of the Warasgaon dam backwater lake in the Pune district of Maharashtra state in India.
The development comprises a number of villages or towns among which the most important are: Dhamanhole
in the West and Mugaon, Dasawe and Admal which are located inland.
The location is a strip of of about 20 km length and about 5 km width. One end of the strip is bordering
the coastal area of Konkan. The project location is about 50 km from Pune city one the Pune Sinhagad-Panshet road.
About 4825 acres of land have already been aquired and the State Government has recently granted permission
for developing the land into a "Hill Station".
The Hok Planning Group
(Hellmuth, Obata + Kassabaum)
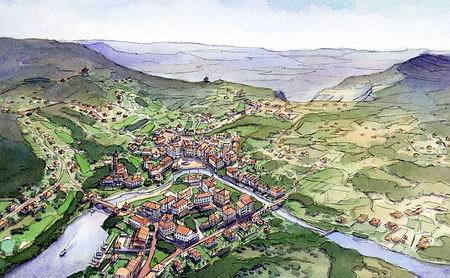
General View of Dhamanhole, Lake Town, Maharashtra,
India
by The Hok Planning Group
(Hellmuth, Obata + Kassabaum)
(Watercolor Rendering by David Carrico)
The Lake Town development proposal is
based on traditional patterns and types of Indian towns, urban fabric systems and buildings and referring
to the traditional knowledge of old Indian treatises.
Types are used as organizational tools in the Master Plan and design standards help to bring the elements
of typology into the appropriate relationship to the particular character of each village in Lake Town.
The proposed design standards acknowledge traditional patterns of Indian towns and buildings. They are comprised
of systematic rules that incorporate and allow interpretations and variations respecting existing features of
land and culture, as well as local characteristics and traditions.
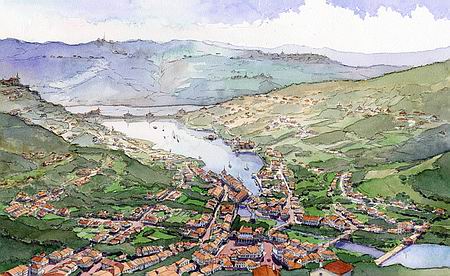
General View of Dawase, Lake Town, Maharashtra, India
by The Hok Planning Group
(Hellmuth, Obata + Kassabaum)
(Watercolor Rendering by David Carrico)
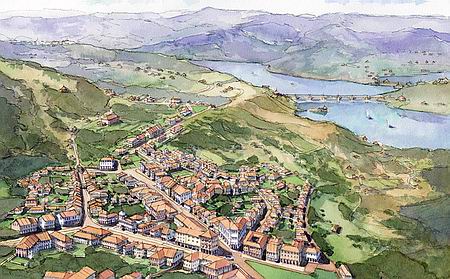
General View of Wadawali, Lake Town, Maharashtra, India
by The Hok Planning Group
(Hellmuth, Obata + Kassabaum)
(Watercolor Rendering by David Carrico)
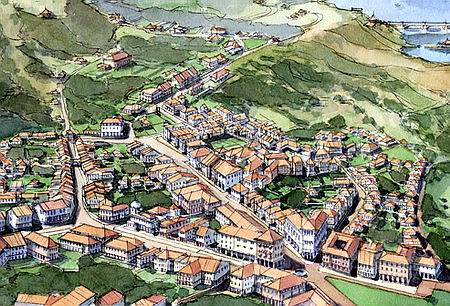
View of Wadawali, Lake Town, Maharashtra, India
by The Hok Planning Group
(Hellmuth, Obata + Kassabaum)
(Watercolor Rendering by David Carrico)
The Design Standards proposed for the Lake
Town development project serve to organize the layout and definition of the urban fabric by referring to following principles:
--Organization in terms of function, type,
disposition and configuration, --They are prescriptive rather than restrictive, allowing for originality and creativity, as
well as innovative adjustments between inherited traditions and new challenges and potentials,
--They encourage traditional and
local construction techniques and materials, rather than imported ones, --They assume the premise of the human
body as the scale factor, as traditional and vernacular and classical cultures have successfully practiced since
the origin of human settlements,
--They encompass a convention or
style or pattern language that is contextually dealing with traits, motives, crafts, practices, etc. which engage climate,
topography, hydrology, natural resources, etc. in a sensitive and cultivated manner, --They encourage to communicate symbols
and meanings based on social, cultural and religious patterns by means of style conventions identifying commonly shared beliefs
and values .
The contribution on Indian Urbanism and the Lake Town
Project has been spearheaded by the HOK Planning Group with Chip Crawford, Douglas A. Smith, Dhaval Barbhaya, Todd Meyer,
David Carrico, and Oscar Machado. The HOK Planning Group has thouroughly engaged New Urbanism strategies in other
projects in the USA and China to be published soon in KATARXIS!
|
|
