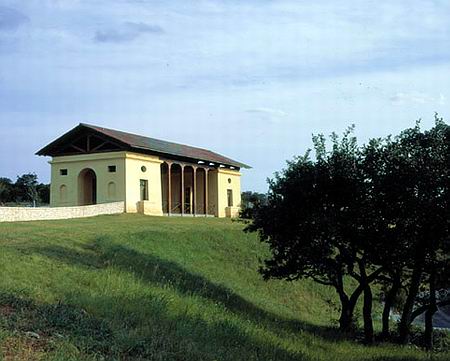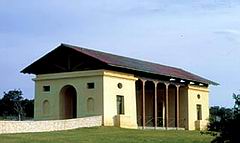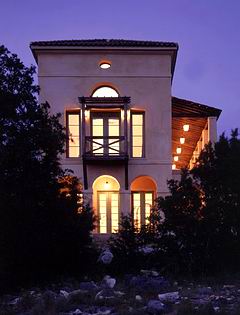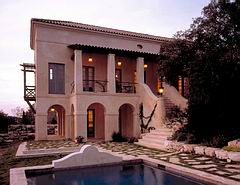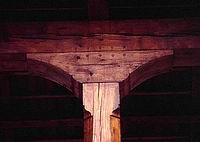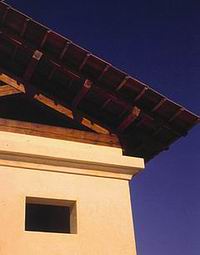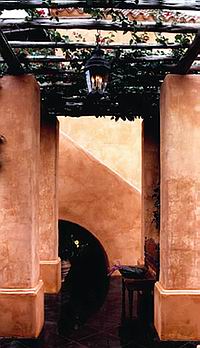|
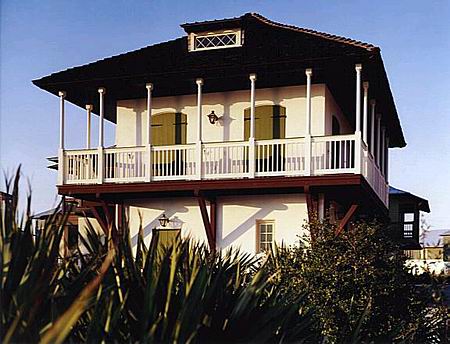
Creel House by Eric Watson
" This small house celebrates " dwelling " in its most refreshing and
lively way. Its guest quarters above the garages are not only offering the comfort of shade and cool breezes, but articulate
with elegant lightness the relationship between exterior and interior, between the landscape, the horizon and the intimacy
of home. Its materials and traditional construction details are referring consistently to French Creole architecture, not
only for reasons of memory and cultural continuity, but also for the very reason of typological appropriateness for climatical
comfort and building excellence. "
" Architecture may employ technology and it may be implicated with social and economic parameters; architects may read
philosophy and novels and some may even be fascinated with fractal geometries and Boolean cubes, all of this normal and human.
But architecture is not made out of these things. Buildings can only be made out of other buildings. Architecture
shapes itself. Its forms can no more exist outside architecture than the form of a sonata can exist outside of music. "
Demetri Porphyrios
" Classical Architecture " ( Andreas Papadakis Publisher )
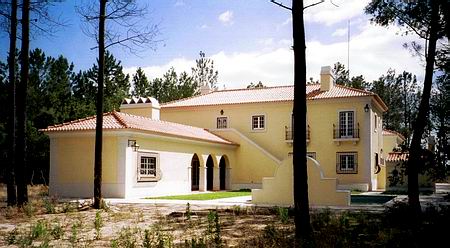
House Lichtenstein, Salvaterra de Magos, Portugal
by Jose Franqueira Baganha ( 1992 )
|

